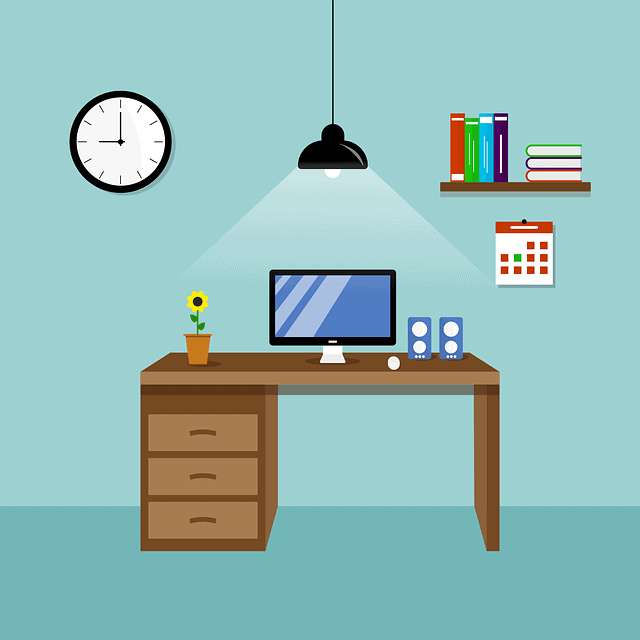Business
A Guide to Optimum Office Design & Layout
The layout of an office and its workstations has a direct influence on productivity, and if you are in the process of setting up your office space, you have come to the right place, as we offer valuable information on optimum office design. Of course, there are many options and we think the open-plan design has much to offer, as it promotes dialogue, which is an essential component for a successful working environment.
Workstation placement
Where you locate the workstations is a critical decision; you need to observe who does what and identify employees that work together; have flexible seating with standing desk to really give people choices. Some work better when they are able to freely move around; you should involve your office employees in this, as they are the ones who will be working in the environment.
Think ergonomics
Seating comfort is obviously critical; when looking at office chairs, choose a brand that has a track record for ergonomic solutions; standing desks offer many benefits and a few placed in the right locations give employees a choice.
Design with branding in mind
If, for example, your company is involved in finance, a really casual layout doesn’t really send out the right message. Try to create an ambience that is in line with what your business is all about; if creativity is part of your organisation, this can be reflected in your office design, with a bookcase full of relevant titles or quirky wall art to entertain guests. Renovating your office is a great branding opportunity, so don’t miss out.
Consider also how technology contributes to that ambience and the day-to-day functioning of a space. Thoughtful integration of audiovisual, lighting, and room-control features can reinforce brand identity while making meetings run more smoothly. For many businesses, purpose-built systems that automate room scheduling, AV presets, and environmental controls translate into fewer interruptions and measurable time savings. Specifying commercial automation systems built for your needs as part of a renovation can help ensure the tech complements the design rather than competing with it.
Choosing colour combinations
Blue and green are said to bring a calm and tranquil mood to the space, due to their connection with nature, while red brings out the passion; white is popular because it makes a space look larger. Don’t choose white in high-traffic areas, however, especially flooring. Flooring Contractors can recommend the best colour floor for each space – darker floors are often better in reception areas, whilst lighter colours work better at workstations as it can help to reflect light. It is worth spending time researching how colours can affect mood; Google is your best friend and can take you to the best platforms with this kind of information.
Natural lighting
Research shows that people working in naturally lit spaces tend to sleep better at night than those who don’t. Positioning workstations near windows can help boost mood and productivity. If natural light is limited, installing daylight-mimicking fixtures can make a difference—or even better, try a sunsquare skylight and similar others to bring real sunlight into the space and create a brighter, healthier work environment.
Indoor plants
There are numerous reasons to add a few indoor plants; they bring a touch of nature to the space, plus they help keep the air clean. A Google search will take you to the website of a local indoor plant contractor and you can choose from a wide range of attractive species. They teach you all about plant care and they can come in a make some changes every now and them to keep your office looking different.
The design and layout of your office can make a big difference to productivity, so do bear in mind all of the above when it comes to revamping your office space.





